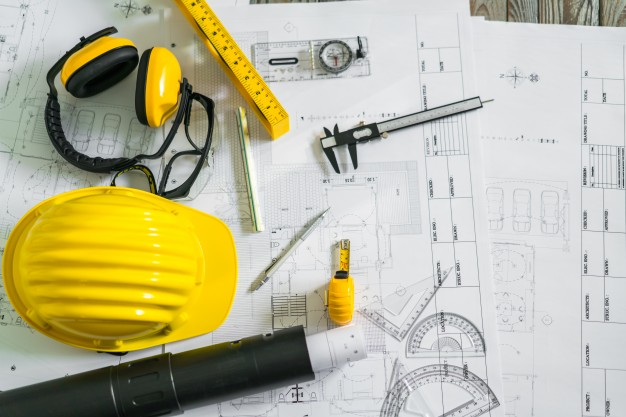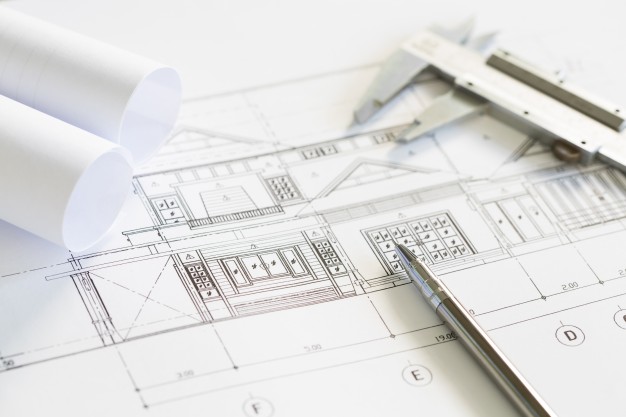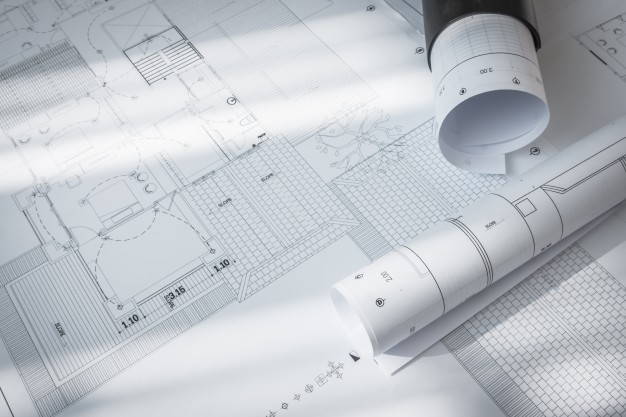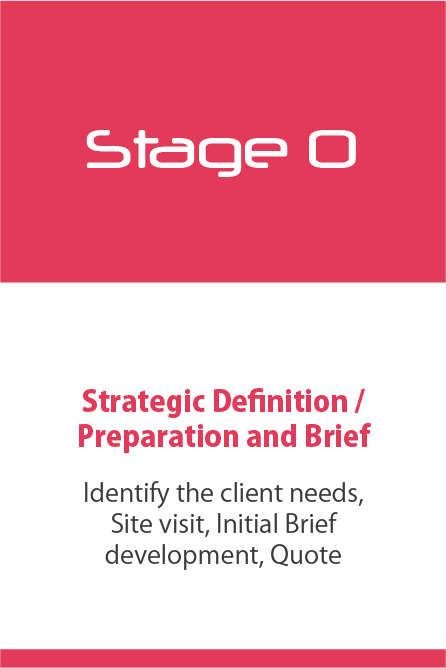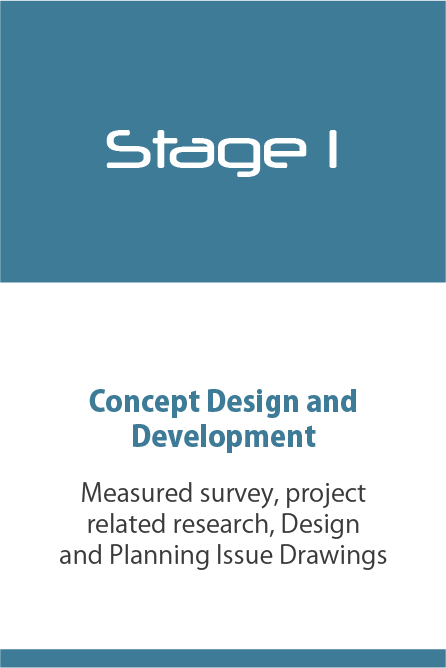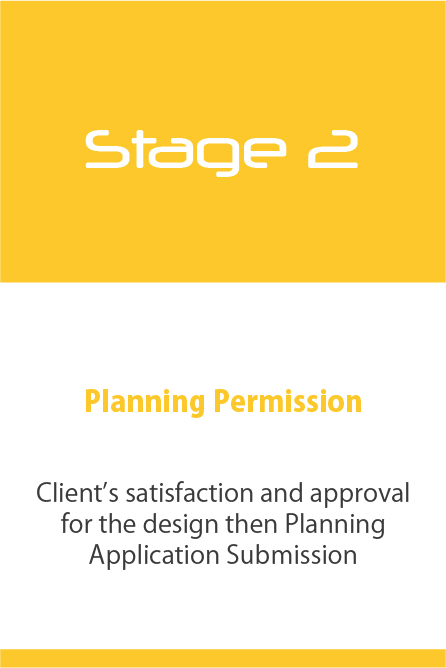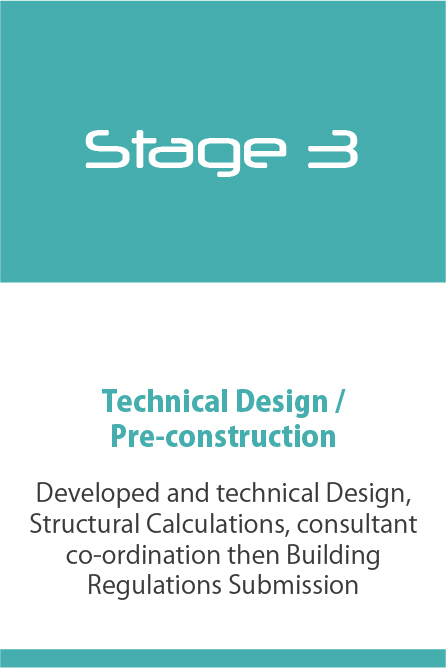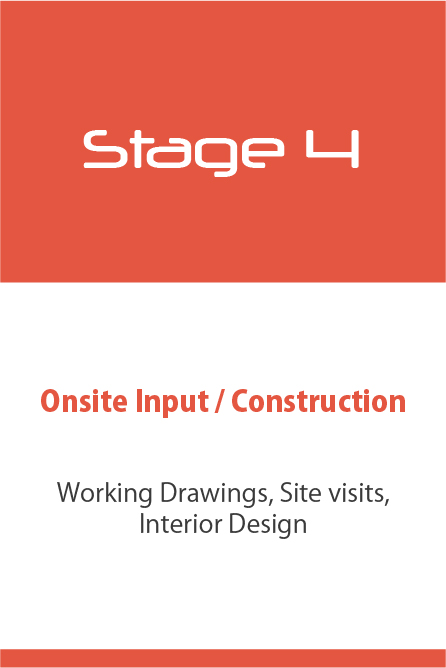Our design process is tailored to our client’s specific needs, for their convenience and focused to design the perfect project to fit the client’s life style and most importantly fit the expected budget.
We provide a full architectural service simplified in 5 clear stages. These stages are based on the ‘’RIBA Plan of Work’’ which is the definitive UK model for the building design and construction process. We tailor the content and output of each stage to meet the specific requirements of each project.
Our service includes all aspects of the architectural design and coordinating the input with our consultants such as: Structural Engineers, Planning consultants, Arboricultural Specialists, Building Control Companies, M&E consultants…
In the main, we are able to quote on a fixed fee basis – we find that clients like the certainty this gives and helps to reduce possible anxiety about spiralling costs. Our quotes clearly explain what is and what isn’t included in each of the work stages. We also give an indication of additional third party costs.
Architectonic studio provides the complete architectural design solution for the following:-
• New Build Developments
• Domestic Extension Design (Loft conversions, extensions and alterations)
• Conversions and Refurbishments
• Planning Advice
• Building Regulations
• Party Wall Act Negotiations
• Structural Design
• Site / Building Surveys
• Small Commercial Schemes
• Computer Aided Design (CAD)
• Planning Appeals
• Project Management
• Design & Build
• 3D Modelling
• Virtual Reality Imaging
